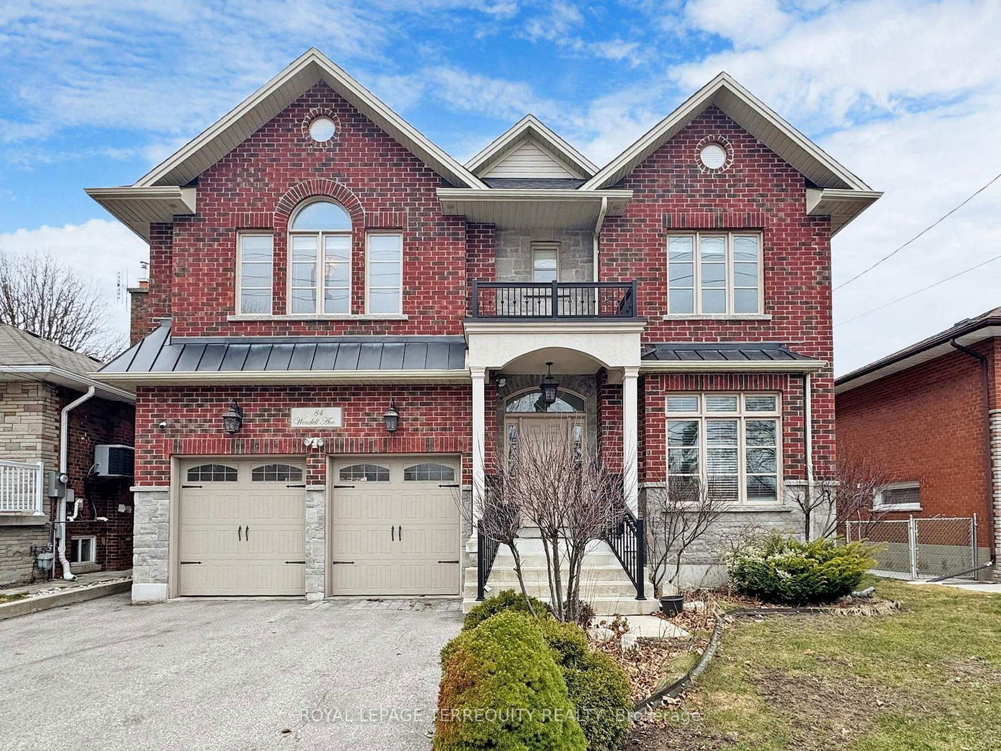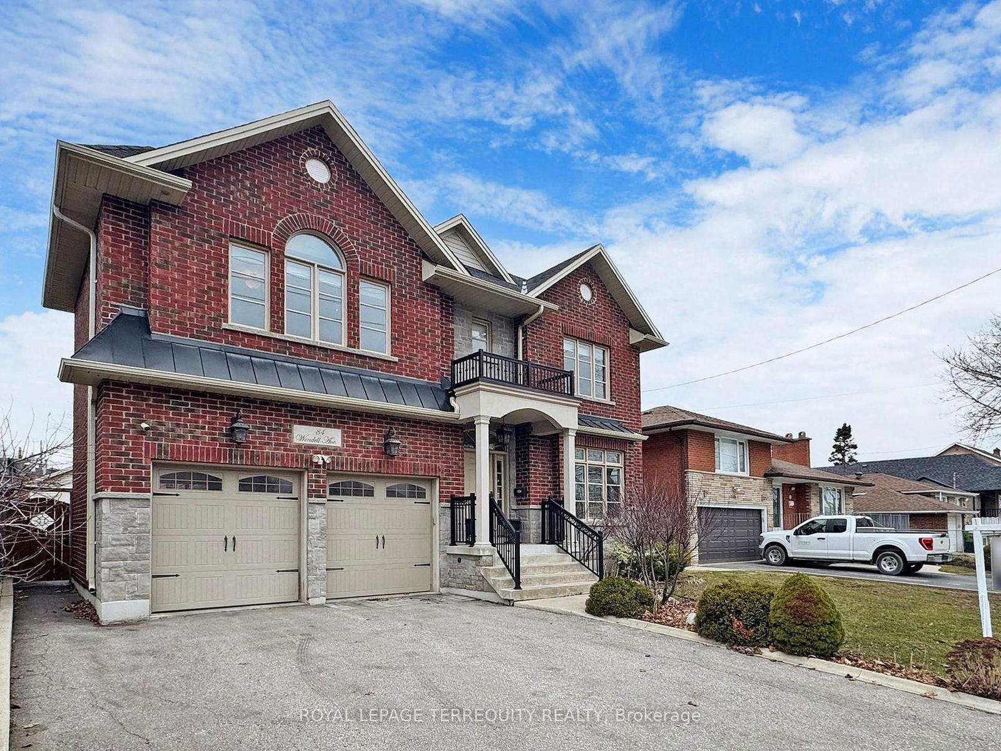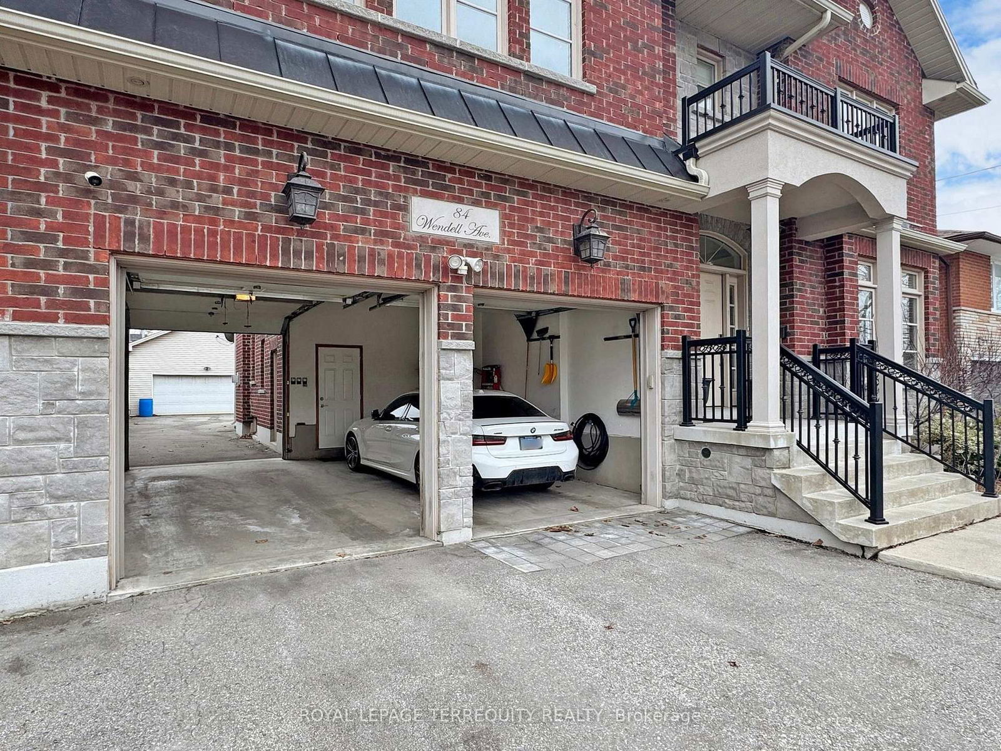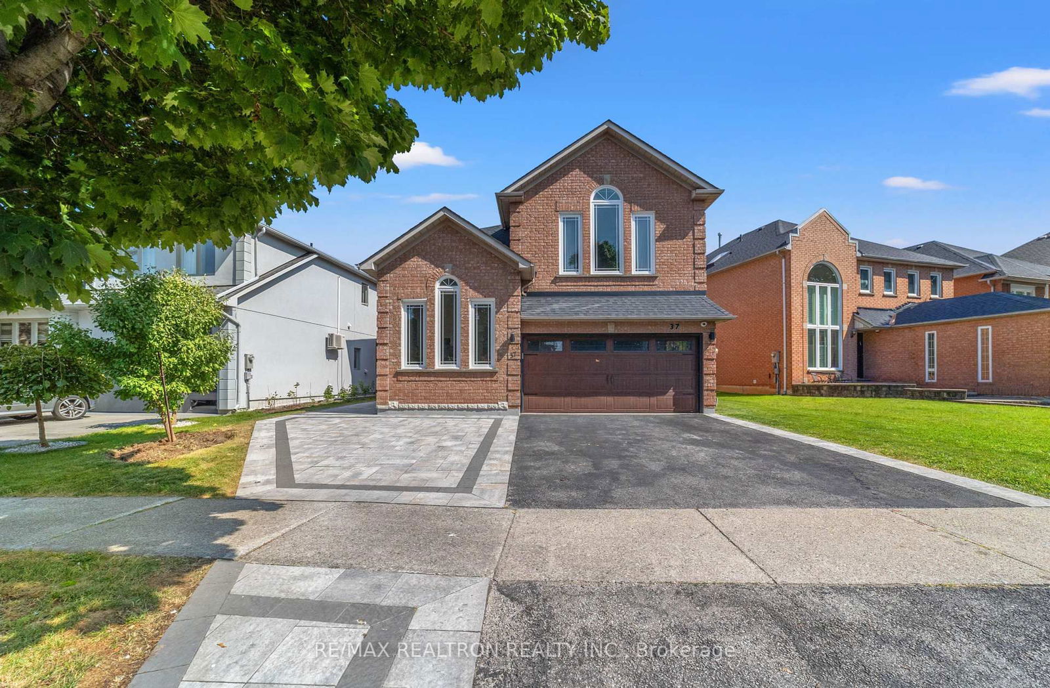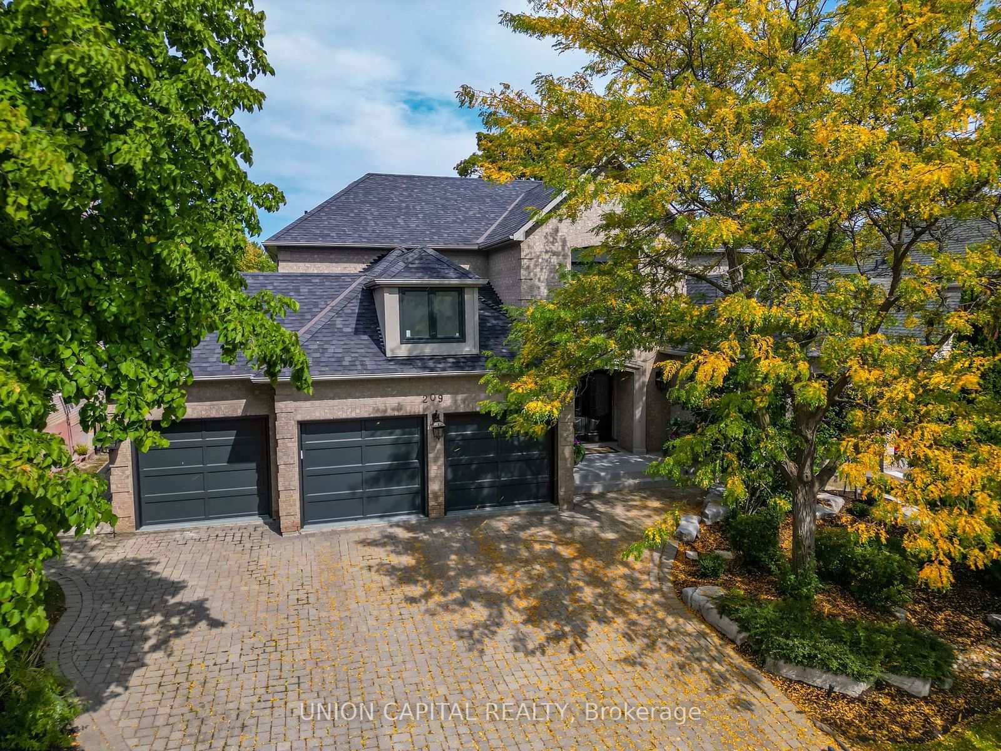Overview
-
Property Type
Detached, 2-Storey
-
Bedrooms
4 + 2
-
Bathrooms
5
-
Basement
Sep Entrance + Finished
-
Kitchen
1 + 1
-
Total Parking
12 (6 Built-In Garage)
-
Lot Size
150x50 (Feet)
-
Taxes
$10,221.48 (2024)
-
Type
Freehold
Property description for 84 Wendell Avenue, Toronto, Humberlea-Pelmo Park W4, M9N 3K7
Property History for 84 Wendell Avenue, Toronto, Humberlea-Pelmo Park W4, M9N 3K7
This property has been sold 3 times before.
To view this property's sale price history please sign in or register
Estimated price
Local Real Estate Price Trends
Active listings
Average Selling Price of a Detached
April 2025
$1,193,333
Last 3 Months
$1,084,444
Last 12 Months
$1,038,810
April 2024
$1,112,000
Last 3 Months LY
$1,249,667
Last 12 Months LY
$999,847
Change
Change
Change
How many days Detached takes to sell (DOM)
April 2025
21
Last 3 Months
11
Last 12 Months
19
April 2024
7
Last 3 Months LY
26
Last 12 Months LY
24
Change
Change
Change
Average Selling price
Mortgage Calculator
This data is for informational purposes only.
|
Mortgage Payment per month |
|
|
Principal Amount |
Interest |
|
Total Payable |
Amortization |
Closing Cost Calculator
This data is for informational purposes only.
* A down payment of less than 20% is permitted only for first-time home buyers purchasing their principal residence. The minimum down payment required is 5% for the portion of the purchase price up to $500,000, and 10% for the portion between $500,000 and $1,500,000. For properties priced over $1,500,000, a minimum down payment of 20% is required.

